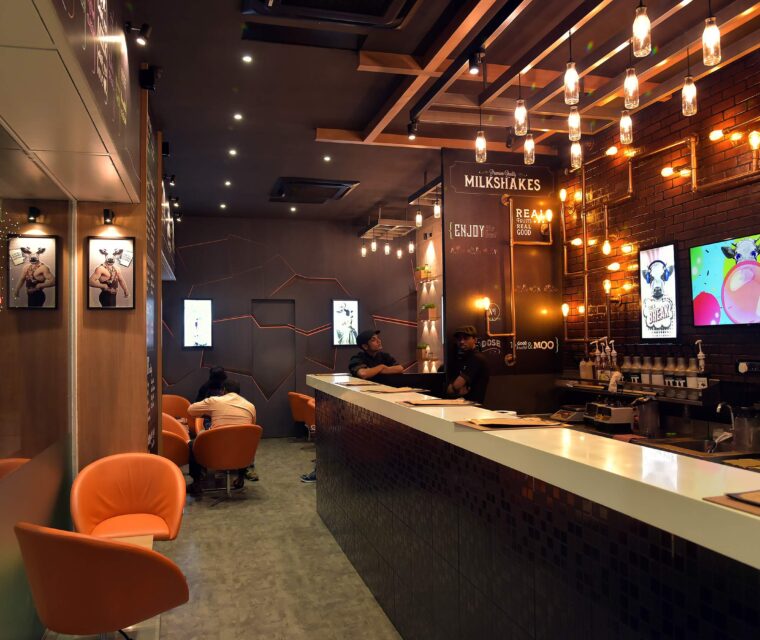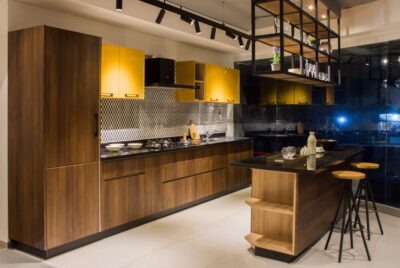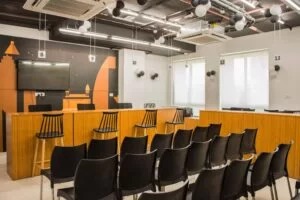Sales Office WEST9
The layout of the sales office in Pune, dominated by its façade, is exactly in line with its mission.It is a huge office space with a glass façade that extends to a beautiful garden facing it. Since no hierarchical system was followed in the office, we started with an open desk system, which looked more organic with the use of large rainwood tables and an open ceiling concept. The use of concrete tiles as a base was a step toward mimicking the floor.All rooms facing the façade were transformed into meeting rooms, a lounge, a discussion area and a boardroom. The entrance area is inspired by nature and has a green-panelled wall.





